
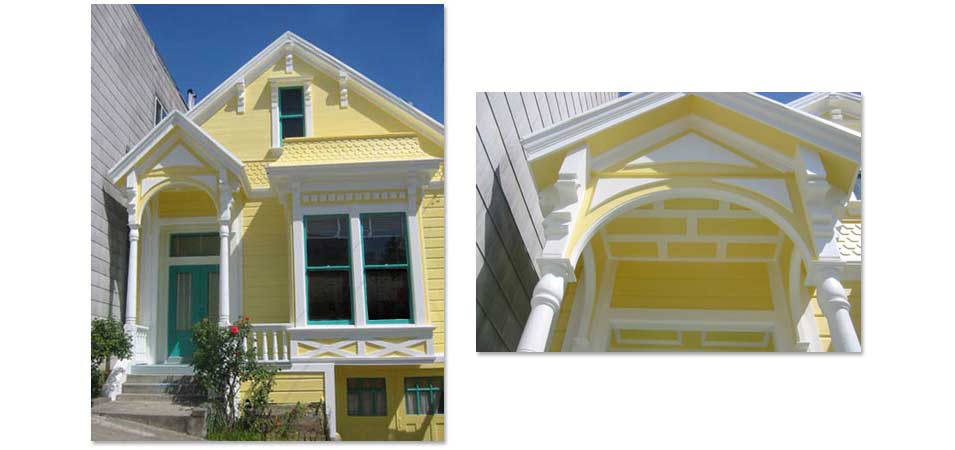
The owner of this Noe Valley house approached us with a request: could we restore her home to the condition she remembered from her childhood?
In the 1950s, much of the architectural detail of the home was damaged and removed in order to install asbestos shingles. The shingles were then themselves removed in the 1980s. Since then, the exterior of the house was left untouched to further deteriorate over the next two decades.
To guide our restoration, the owner gave us a picture of the house from circa 1935. Using magnifications of the photo, we did our best to identify sizes and shapes of the missing architectural details.
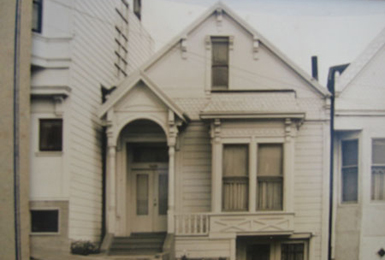
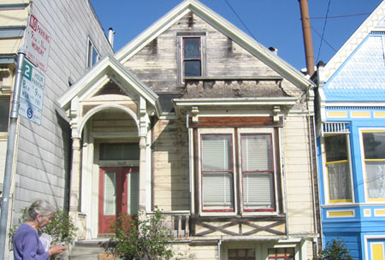
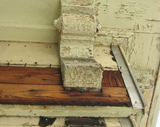
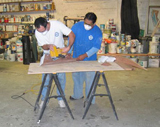
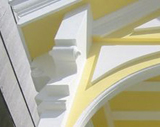
After finalizing the designs of the architectural details with the owner, we fabricated and installed new trim, siding, brackets, shingles, and accent details to match the original home as closely as possible.
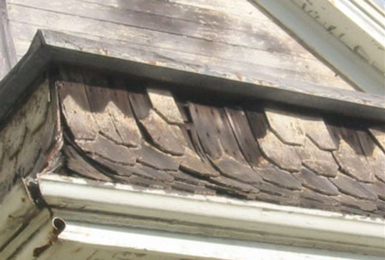
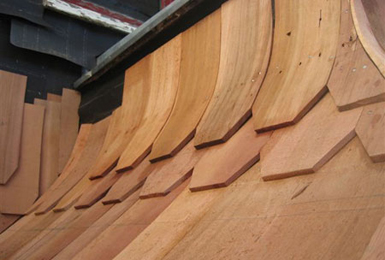
In addition to the surface deterioration and missing details, the home had more substantial problems. The restoration also included furbishing the wood gutters, installing new downspouts, waterproofing membrane, flashing, and tongue-and-groove siding boards. We also leveled the sagging front bay window and porch, rebuilt the porch railings, and fabricated new wood windows to match the existing ones.
| Cookie | Duration | Description |
|---|---|---|
| cookielawinfo-checkbox-analytics | 11 months | This cookie is set by GDPR Cookie Consent plugin. The cookie is used to store the user consent for the cookies in the category "Analytics". |
| cookielawinfo-checkbox-functional | 11 months | The cookie is set by GDPR cookie consent to record the user consent for the cookies in the category "Functional". |
| cookielawinfo-checkbox-necessary | 11 months | This cookie is set by GDPR Cookie Consent plugin. The cookies is used to store the user consent for the cookies in the category "Necessary". |
| cookielawinfo-checkbox-others | 11 months | This cookie is set by GDPR Cookie Consent plugin. The cookie is used to store the user consent for the cookies in the category "Other. |
| cookielawinfo-checkbox-performance | 11 months | This cookie is set by GDPR Cookie Consent plugin. The cookie is used to store the user consent for the cookies in the category "Performance". |
| viewed_cookie_policy | 11 months | The cookie is set by the GDPR Cookie Consent plugin and is used to store whether or not user has consented to the use of cookies. It does not store any personal data. |
