 It started as a chicken coop that slowly developed over the years into an 1100 square foot pool house/studio – a cold, leaking, rotting, pool house/studio. Beyond wanting the building fixed, this client aspired for much more – a warm and inviting retreat for guests and an inspiring art studio in which to create; a space to both live and work in peacefully and comfortably. This artist’s unique vision was accompanied with a desire for only the highest quality craftsmanship. This task required technical complexity and intense planning. For such a small space, every square inch was artfully designed. And, it continued to be designed, and re-designed, until the project was perfected. Turning the vision of an artist into grounded reality proved to be as highly challenging as it was deeply rewarding.
It started as a chicken coop that slowly developed over the years into an 1100 square foot pool house/studio – a cold, leaking, rotting, pool house/studio. Beyond wanting the building fixed, this client aspired for much more – a warm and inviting retreat for guests and an inspiring art studio in which to create; a space to both live and work in peacefully and comfortably. This artist’s unique vision was accompanied with a desire for only the highest quality craftsmanship. This task required technical complexity and intense planning. For such a small space, every square inch was artfully designed. And, it continued to be designed, and re-designed, until the project was perfected. Turning the vision of an artist into grounded reality proved to be as highly challenging as it was deeply rewarding.
1. Strict city building codes allowed for zero additional height or width and no more than 50% demolition was prohibited.
2. Water-proofing issues at the ground level increased due to the artist’s aesthetic.
3. Structural damage and foundational issues required that the entire structure be elevated and a new foundation installed along with a full structural upgrade.
4. Slab floors were cold and not conducive to creativity.
5. Lack of natural light was a problem.
6. The Artist’s vision was not perfected entirely prior to beginning construction.
 Interior before
Interior before
 The kitchen before work started
The kitchen before work started
1. Given its humble roots, the (E) structural slab was lower than normal, in fact it was below grade this which presented challenges in waterproofing at the exterior door openings.
2. We addressed the waterproofing issues by several methods; a perimeter drainage system was installed, an under slab drainage system was installed in addition we installed a sprayed on, modified bitumen system with a vertical drain mat at the exterior of the new stem walls.
3. Pre-proofing was also required underneath the structural slab.
4. Stainless steel pans were installed underneath each door opening and head flashings above (one of which was approx. 16 feet wide!) and these pans were integrated with the stem wall and vertical exterior wall waterproofing.
5. The foundation of the guest house needed to be replaced. It was not up to seismic code.
6. The building was gutted and a steel support structure was placed to sit upon cribbing.
7. The client wanted an exposed board formed concrete stem wall which presented various waterproofing issues such as the need for a Xypex waterproofing mixture to be added into the concrete at the stem wall and this wall is covered on the inside by sheetrock. Additionally the wall waterproofing had to terminate seamlessly at each of the exterior door openings.
Normally a structure is lifted utilizing the joist package of the existing floor. Because the Cabana’s floor was slab on grade, we needed to install ledgers that connected all the wall studs and supported the floor of the second story simultaneously. To avoid increasing the Cabana’s footprint and to fix the foundation, the structure had to be completely lifted off the ground and suspended for the duration of the foundation work. We placed steel I-Beams over the length of the building so it could successfully be lifted. Also, the close proximity of this building to the property line required an additional set of steel beams.
 Lifting the structure to fix the foundation
Lifting the structure to fix the foundation
 View of the entire structure after raising
View of the entire structure after raising
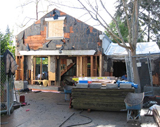
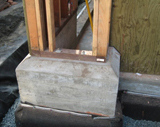
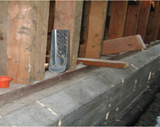
The client wanted an exposed concrete foundation wall. Waterproofing the structural slab at grade level was challenging. We placed waterproofing barriers at both the interior and exterior and wherever there were openings in the concrete, flashings needed to be modified.
 Forms for the new foundation
Forms for the new foundation
 Waterproofing barriers
Waterproofing barriers
Half of the main building and the entire studio section were rotten. However, it was extremely
important not to demolish more than 50% of the structure. Therefore, the wall framing and roof were carefully & creatively improvised to keep the project on track and avoid full demolition.
 Detail of wood rot
Detail of wood rot
 Repairing and salvaging of usable wood
Repairing and salvaging of usable wood
Unforeseen dry rot created the need to remove and rebuild the artist studio completely, including the roof and walls. All main lumber was recycled, reclaimed, and old growth materials were re-used.
 Demolished studio
Demolished studio
 New studio under construction
New studio under construction
Given the vision of simple straight lines, extreme care was put into all the rough framing and carpentry so that the finished product would be perfect.
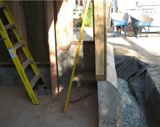
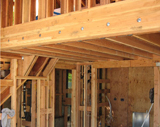
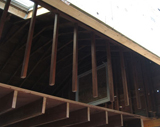
A radiant floor was installed for consistent warmth. The client chose a ground concrete floor
finish which necessitated multiple finish treatments. Also, the combination of the two required separate floor slabs. By installing the water drainage into the top slab, any potential future
repairs in the heating system more efficient.
 Demolished studio
Demolished studio
 Finished concrete floor
Finished concrete floor
To add natural light, we determined that sky lights were a must. As originally designed the sky lights were to be built three inches higher than the roof. This was not allowed by the building code, because there was a height limit on the building. Our solution to keep the sky lights flush with the roof gained city approval.
 Original sky lights (not approved)
Original sky lights (not approved)
 Flush sky lights
Flush sky lights
The interior was finished with vertical wood paneling. The walls were laid out to make sure that all full, equal panels were installed, which drove the door sizes. Installing the paneling at the walls, ceilings, and blind doors so that all the grooves perfectly aligned, would have been simply a nightmare, had not so much care, thought and craftsmanship been diligently put into the rough phases of this project.
 Vertical wood paneling
Vertical wood paneling
 Perfect match on wood paneling grooves
Perfect match on wood paneling grooves
 Kitchen After
Kitchen After
 Interior After
Interior After
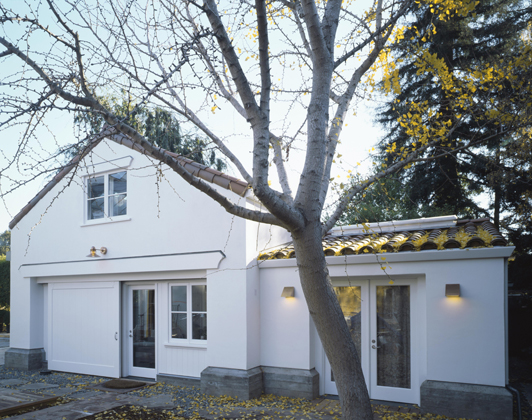
| Cookie | Duration | Description |
|---|---|---|
| cookielawinfo-checkbox-analytics | 11 months | This cookie is set by GDPR Cookie Consent plugin. The cookie is used to store the user consent for the cookies in the category "Analytics". |
| cookielawinfo-checkbox-functional | 11 months | The cookie is set by GDPR cookie consent to record the user consent for the cookies in the category "Functional". |
| cookielawinfo-checkbox-necessary | 11 months | This cookie is set by GDPR Cookie Consent plugin. The cookies is used to store the user consent for the cookies in the category "Necessary". |
| cookielawinfo-checkbox-others | 11 months | This cookie is set by GDPR Cookie Consent plugin. The cookie is used to store the user consent for the cookies in the category "Other. |
| cookielawinfo-checkbox-performance | 11 months | This cookie is set by GDPR Cookie Consent plugin. The cookie is used to store the user consent for the cookies in the category "Performance". |
| viewed_cookie_policy | 11 months | The cookie is set by the GDPR Cookie Consent plugin and is used to store whether or not user has consented to the use of cookies. It does not store any personal data. |
