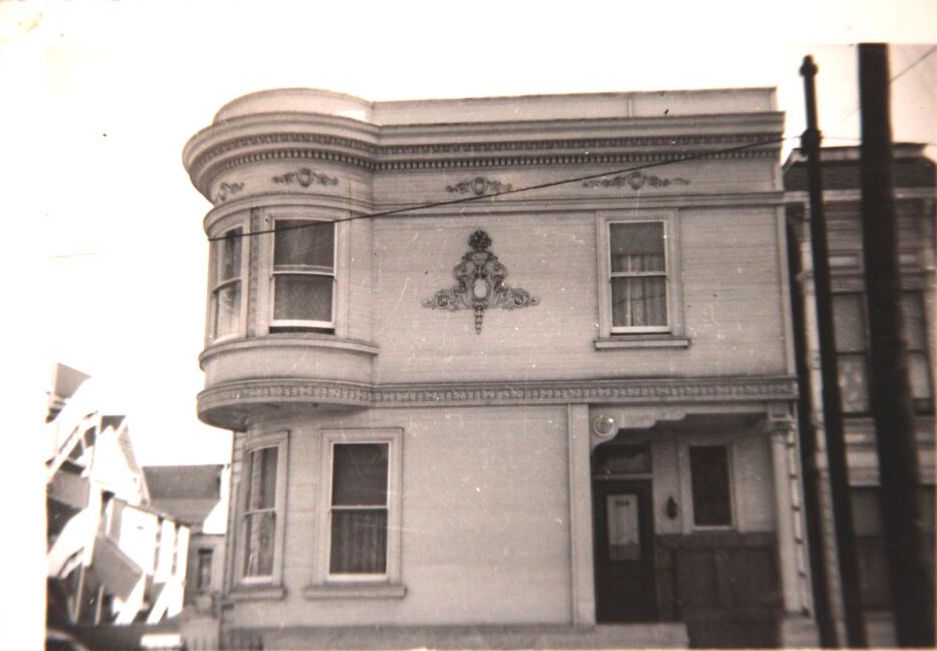
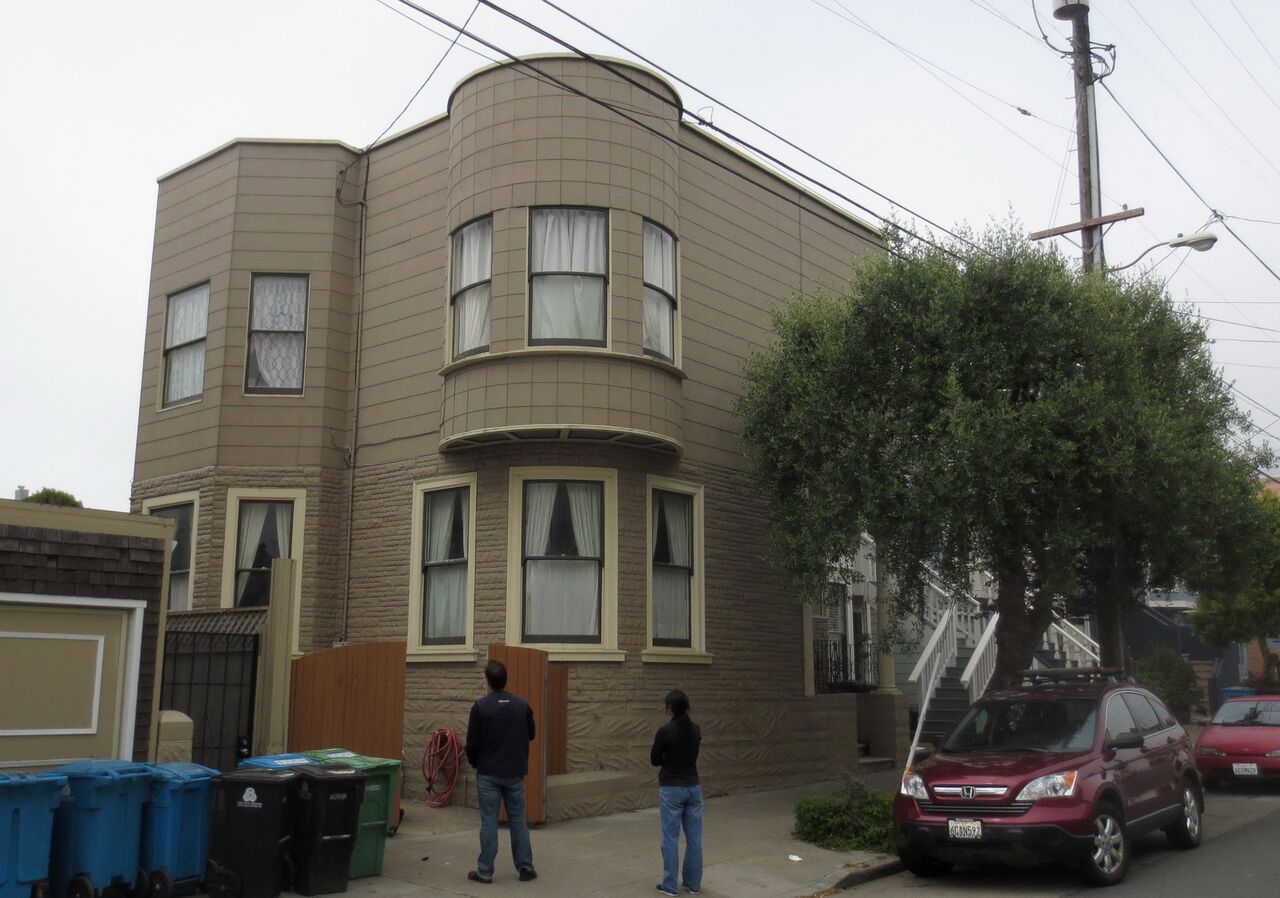
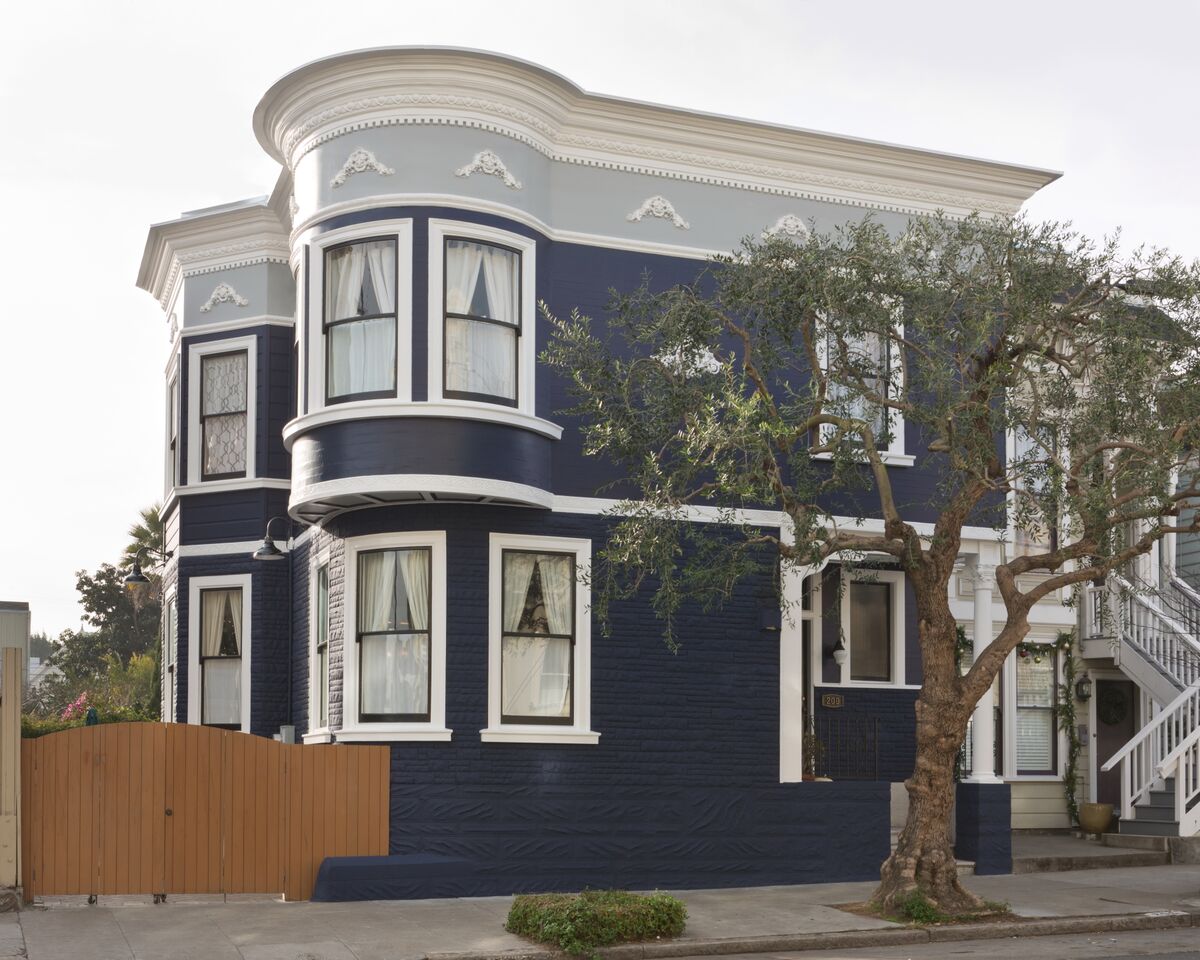
Our client hired us to revive the exterior aesthetic of their 1900 Victorian residence in Noe Valley, and return it to its original splendor. The restoration of the building’s two visible facades involved complex elements that transformed of the building from an asbestos-clad eyesore to a true gem.
The only memory of their home’s former glory was one archival photograph from 1953. That photo showed that she was originally bedecked with beautiful trim details, an ornate cornice and period plaster details.
Time, lack of maintenance and frugality all led to this building’s ornate detail being removed in the years prior to the current owner’s purchasing of the property. By the time we first saw the structure, all the detail was gone and/or completely sheathed in asbestos shingles.
Once a certified asbestos abatement firm removed and disposed of the shingles, our work began in earnest. We worked closely with the owners to design the restored facade details, and were also faced with rectifying waterproofing and structural issues discovered following the shingle removal. While some of the siding we uncovered looked great, other areas had suffered extensive rot, or were removed altogether.
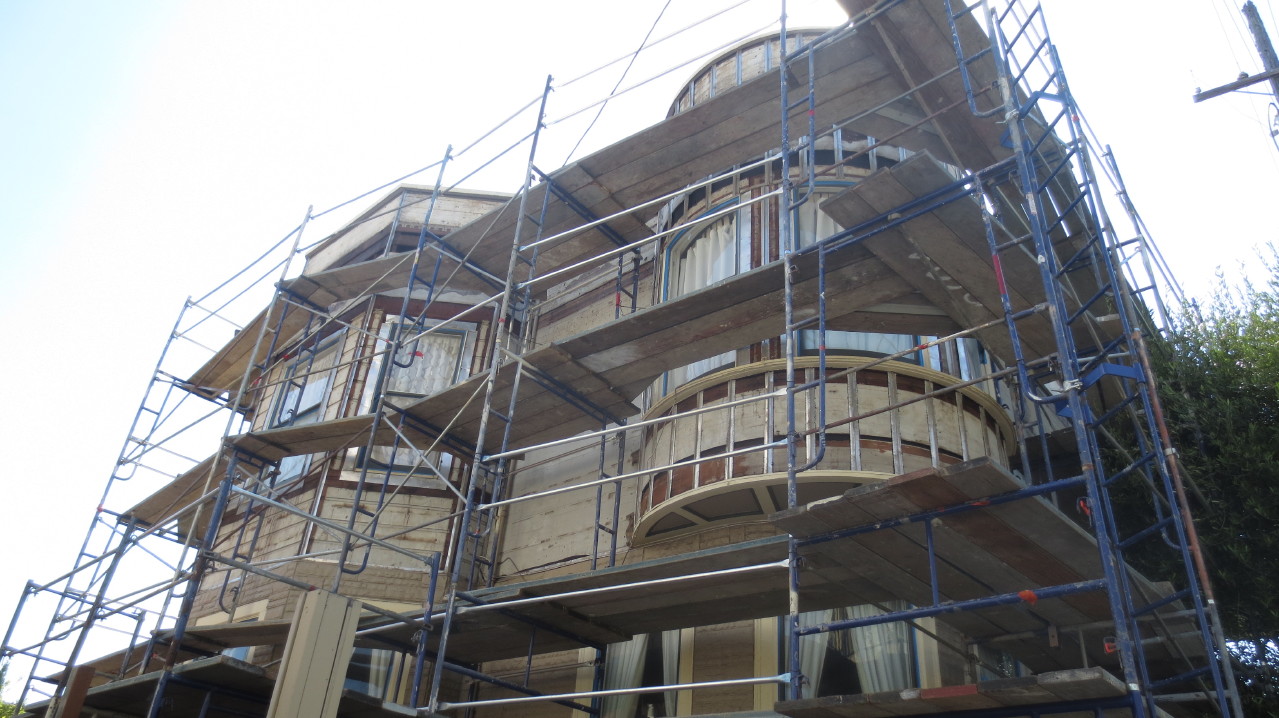
There were significant gaps in the waterproofing everywhere. We carefully removed several sections of the original siding and had new siding milled to its exact proportions, so that areas of repair would not be visually obvious. Additionally, we were faced with designing and engineering a completely new cornice (see exposed cornice below), including a complicated radius section at the corner turret.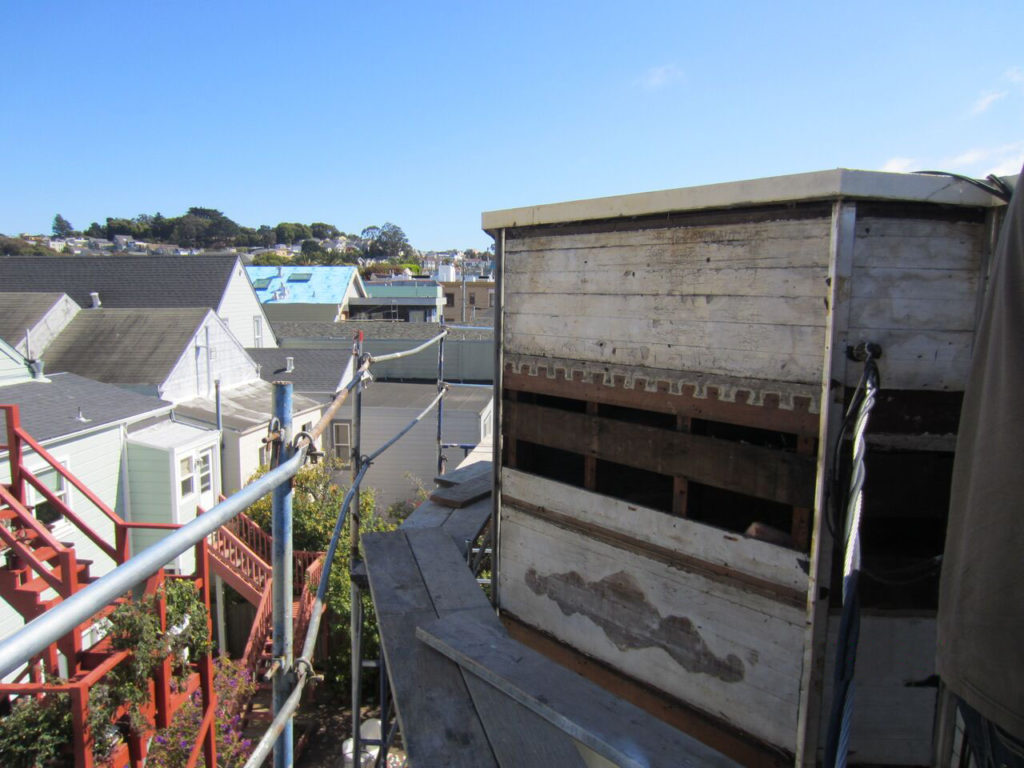
Ultimately by fabricating a cross section mock-up of the final cornice to perfect the design (and communicate it to the client for approval), and by sourcing individual cornice elements made from a flexible custom molding material, we constructed a contextually appropriate and aesthetically pleasing detail that the building sorely needed, while adding structural rigidity and waterproofing improvements at the same time.
The high quality construction of the cornice and decorative details were further highlighted by an entirely new color palette determined by producing a series of digital mock-ups prior to applying any paint to walls. This allowed the owners to accurately visualize what the house would look like as we pushed a bit out of their comfort zone into the deep color palette we ended up applying. The colors and sheens of the paint were then finely tweaked with physical samples painted directly on the building to provide the best combination of protection and aesthetics based on the site specific exposure the building received.
By closely working with the owners to understand their vision, and then coupling that with thorough evaluation of the discovered conditions and a creative use of new materials, we were able to realize a project that not only made them proud of their home, but also restored to this building the respect it had been denied for so long.
Winner of the 2018 Chrysalis Award for Regional Best Residential Exterior Award
| Cookie | Duration | Description |
|---|---|---|
| cookielawinfo-checkbox-analytics | 11 months | This cookie is set by GDPR Cookie Consent plugin. The cookie is used to store the user consent for the cookies in the category "Analytics". |
| cookielawinfo-checkbox-functional | 11 months | The cookie is set by GDPR cookie consent to record the user consent for the cookies in the category "Functional". |
| cookielawinfo-checkbox-necessary | 11 months | This cookie is set by GDPR Cookie Consent plugin. The cookies is used to store the user consent for the cookies in the category "Necessary". |
| cookielawinfo-checkbox-others | 11 months | This cookie is set by GDPR Cookie Consent plugin. The cookie is used to store the user consent for the cookies in the category "Other. |
| cookielawinfo-checkbox-performance | 11 months | This cookie is set by GDPR Cookie Consent plugin. The cookie is used to store the user consent for the cookies in the category "Performance". |
| viewed_cookie_policy | 11 months | The cookie is set by the GDPR Cookie Consent plugin and is used to store whether or not user has consented to the use of cookies. It does not store any personal data. |
