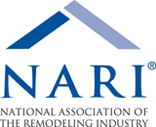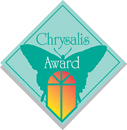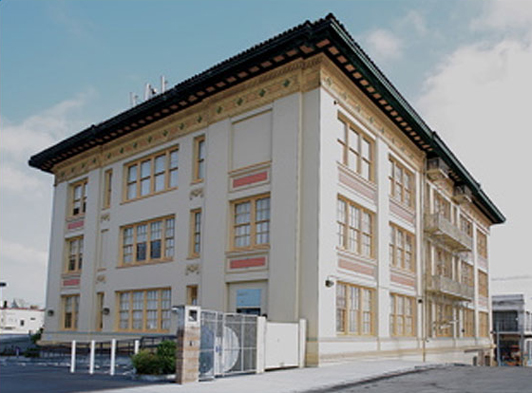
The owners of this gem (SGI-USA Soka Gakkai International) approached us with a number of concerns about their architecturally significant building. The exterior of the building had been neglected for the past 30 years. In this time, significant deterioration occurred in several key areas including windows, stucco, copper eaves, roofing tiles and especially the terra cotta rain table of the lower level. In addition, the roof cornice had become home to a large pigeon population, whose droppings and combined weight caused erosion of the copper eaves to a point that severe gapping occurred at the perimeter of the building’s eaves. The building was also in need of complete exterior paint and waterproofing. Our main concern was to restore these areas as nearly as possible to the original for the integrity of this historically significant building.
REBUILDING THE TERRA COTTA
The damage to these areas caused the original details to be practically unrecognizable. Our craftsmen formed and carved the new details by hand. Our initial approach to these repairs was to create a mold of the detail from an undamaged existing section and then inject the mold with mortar. We had used this method successfully on similar projects in the past. However, we soon discovered that the method would not work due to the intricacy and the clean lines of the detail (Greek scrollwork) – once the repair cured, both it and the mold began to break because neither would fully release from the other. Thus, we had to develop a new approach to the repairs.
For our new approach, where there was significant loss we embedded stainless steel rods (resistant to rust and corrosion) in the mortar with a two-part epoxy. This added the much needed structural integrity to the repairs. After the mortar mixture cured, we then utilized a hand grinder with a diamond coated cutting disc to clean up the detail’s shape and remove excess mortar.
After the rough shaping, the crew applied a sandable exterior restoration compound. This material leveled out the rough surface of the mortar. Our crew then hand sanded the mortar to give the final smooth textured base required for coating.
Finally, we coated the repairs for added durability and to prevent future moisture intrusion.
These intricate repairs were performed by hand for several reasons. First, the tight coiling nature of the design detail made release from the mold near impossible. Secondly, hand shaping and sanding was necessary to reproduce the precision of the original details.
-
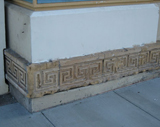
- Loss and damage to the terracotta rain table
-
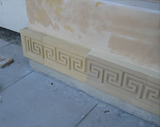
- Hand shaping and sanding of repaired area creates the original detail
-
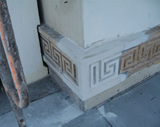
- Loss and damage to the terracotta rain table
-
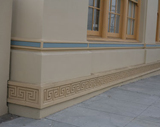
- Completed restoration
-
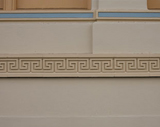
- Full restoration of the deta
RESTORING THE WOOD AND METAL WINDOWS
The extensive dry rot and window deterioration was caused in large part by the windows being left in an unpainted state for decades. This caused seams in the frames of the windows to open up (particularly on the south façade which was exposed to significant sun and weather). The fact that the original windows were Redwood is responsible for their longevity, though even Redwood is not impervious to the elements after decades of neglect.
Weather and time amplified the difference in densities of the wood grain, with the softer wood eroding and leaving behind striations of hardwood. This condition necessitated the additional, extremely time consuming, step of applying a two-part wood epoxy filler to each of these areas. We then hand sanded the patches smooth before priming and painting.
The windows were originally constructed using wooden “Glass Stops” or “Sticking”. Because the sticking is not architecturally significant, the common repair approach is to replace damaged sticking with putty/glazing. Our client opted instead, however, to replace them in kind because (A)wood stops are generally more durable than putty/glazing and (B) we wished to stay true to the original architectural fabric of the building.
Replacing the sticking added an additional degree of difficulty to the repairs. First we had to remove them, then we created a template, and finally we fabricated new stops out of Redwood to match. Given that all the stops had to fit seamlessly like fine finish carpentry, the final cuts needed to be performed on site to match the existing perfectly. Each new wood stop required sealing on all sides prior to final installation, priming and paint.
Several windows were beyond restoration. For these, we fabricated and installed new windows to match the existing. These replacements were VERY large and required additional care to maneuver at several stories above street level. We also performed replacement of 40+ broken panes of glass at the building (see below).
-
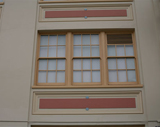
- Closer view of the restored windows
-
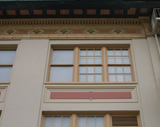
- Completed restoration of the windows
-
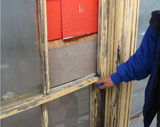
- Dry rot is apparent on the window frame
-
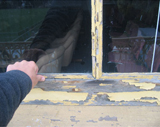
- Loose wooden glass supports
THE BIRDS
Problem
During our site inspection, we noted that several of the terra cotta panels had become dislodged from their setting beds at the underside of the cornice. This condition allowed a significant pigeon population to take up residence inside the cornice over the years (see below).
-
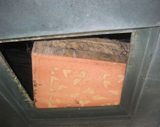
- Dislodged terracotta panel
-
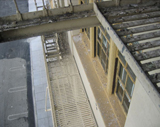
- Overview of pigeon damage
-
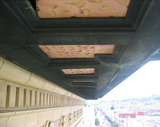
- Underside of the cornice
Solution
The extent of the pigeon debris pushed this beyond a simple cleaning of the cornice interior. The weight of the waste material, deceased birds, feathers, etc. had actually caused the cornice to separate at the seams and was in danger of causing the terra cotta tiles in the cornice to fall. The seams that opened with this debris’ weight in turn allowed access for many more pigeons, thus compounding the problem.
After an exhaustive cleaning of the entire cornice, both exterior and interior, we leveled all of the terra cotta tiles by individually adjusting each tile support wire by hand. Finally, we raised the metal cornice bottom back up into it’s original location and secured it in place using heavy gauge galvanized wire (to prevent future rusting), thus sealing off the former pigeon access points.
SPALLING AND CRACKS
Problem
The building suffered from extensive cracks in the exterior masonry walls and there were several areas of extensive spalling.
-
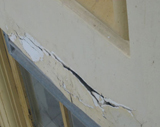
- Cracks above the window
-
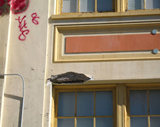
- Spalling and some Graffiti
-
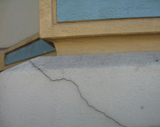
- Large crack in wall
Solution
We routed the seams with diamond blades and installed a high elasticity sealant. For the spalling, we removed the loose concrete, applied a rust inhibiting primer to any exposed rebar. We installed stainless steel pins into the existing structure and then hand formed a concrete repair.
THE FUN CONTINUES
On the roof, we found damaged Spanish roof tiles as the result of extensive neglect. After we cleaned all of the sediment and pigeon excrement, we located the loose, broken and missing roof tiles. We matched the roof tiles and, after sealing open seams, installed the new tiles.
The building is decorated with many terra cotta flowers, several of which were broken. Using a similar method to the rain table repairs described above, we inserted stainless steel pins and hand formed the repair on site.
The photo on the left shows a damaged metal balcony tie-in. We opened the walls and installed new anchors and then we welded the balcony connections to the anchors.
The photo on the right shows the extensive damage to the roof structures. In addition to a large number of broken glass panes, these structures were riddled with deteriorated and rusting metal. We removed unsalvageable metal portions and fabricated and welded new Dutchman repairs. Where Dutchman repairs were not required, we instead ground rusted metal, applied consolidating epoxy and rust proofing primer, and finish painted.
-
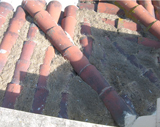
- Neglected Spanish tile
-
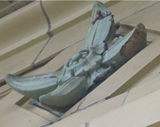
- Broken terra cotta flower
-
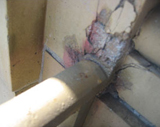
- Rusted balcony tie-ins
-
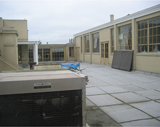
- Roof structures before
PROJECT AWARDS, TESTIMONIALS AND DOCUMENTATION
For more detailed information on this project’s awards, the client’s point-of-view, and historical facts, click on the links below
2009 Nari Remmie Award
Restoration Residential

