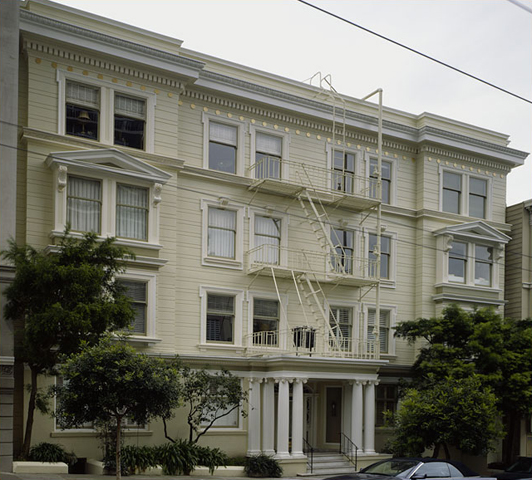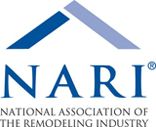A BUILDING IN NEED IN SO MANY WAYS
The Homeowners Association of the Sacramento Street Apartments (16 total units and families) first approached us in 2001 with a number of concerns about their building.
The final scope of work included replacement of 52 windows, repair of 158 additional windows, repair of several deteriorating structural sections, and restorative exterior painting and waterproofing of the entire building.
Any project with as many components, dimensions, and historical/architectural sensitivities as this one requires skillful management, scheduling, and communication in order to produce a successful product.

Before: Original front facade architectural detail

After: The final color scheme
AN UPLIFTING COLOR SCHEME
Color selection and placement has a large visual impact on a building’s architectural aesthetic.The original facade (see below left) sports dark blue horizontals that create a visual effect of widening and shortening the building.
Problem
Because the rectangular shape of the front facade is wider than it is tall, these dark blue horizontal lines made the building look “squat” and short. They drew the eye and visually separated the building into a series of contained, architectural boxes. This boxing effect detracted from the architectural aesthetic of the building as a whole.
Solution
Developing a new color scheme eliminated the horizontal banding effect, which helped create a visual “lifting” of the building, making it appear taller than it actually is. By eliminating the dark outlines around the window frames and sashes, the eye is now drawn to the building as a whole rather than a series of contained, architectural boxes. The new color scheme also utilizes subtle color contrasts that enhances other architectural details without overpowering them (below right).

Courtyard before

Courtyard after
THE COURTYARDS
Below is the “Before & After” of one of the building’s two exterior courtyards. In addition to the window repairs and painting/waterproofing, both courtyards suffered from a number of problems that needed to be addressed. We replaced broken and/or missing shingles, failing window glazing, failing caulking at window/wall junctions, and extensively replaced rotted and pitted exterior mounted plumbing pipes. The latter repair necessitated scheduling access with each individual unit owner to replace the through-wall connection from the interior.

One of the first color boards during the selection phase

Subtle offsetting of architectural details through color selection
WINDOW REPLACEMENT
Because we used new vinyl-clad Marvin double-hung inserts instead of full replacement units, we did not have to replace any of the siding at the window perimeters, and therefore did not damage the integrity of the existing waterproofing membranes. The final stage of the project was a complete restorative paint job, which on this facade included the removal of all old caulking and glazing and installation of new high-grade construction sealant at all openings, cracks, and seams.

Original south facade aluminum windows

South facade at completion
COLUMN ROT AND CONCRETE FOOTINGS
Problem
All of these wood columns (six total), which support the bays at the back of the building, were rotted at their bottoms. In addition, there were no footings under the concrete piers and there was nothing anchoring the columns to either the wood cross beams or the concrete piers.
Solution
To repair the problem, we installed temporary shoring at the bays, installed new concrete footings and piers with embedded Simpson post anchors, installed new columns, and installed anchors at the column/beam connections.

Rotted columns caused structural instability
REPLACING STRUCTURAL BEAMS
Problem
We discovered rot at the corner of an exterior passageway underneath the building. The scary part of this problem was that this corner supported the weight of the three floors above it.
Solution
We supported the building at the corner, opened the walls, removed the rotted lumber, and installed and integrated new structural lumber, which consisted of sistering new joists, installing new post sections and metal angle iron. We next installed and integrated new waterproofing and new cement shingles.

Rotting wood at a key structural point was a potential safety hazard

The repaired area before waterproofing and shingle installation
FIXING A LEAKY COLUMN AND A LEAKY ROOF
Problem
During a site inspection, we noted water leaking from the bottom of a column at the building’s
entryway, and we noticed water staining at the base of another entryway column. It was clear
there were problems with the columns. Our challenge was to determine the cause of the
problems and the appropriate repairs without destroying the columns.
Solution
We inspected the entryway roof above the columns and noted that the roof was sloped incorrectly towards the building. This was causing water to leak at the roof/building junction, down through one of the columns and causing staining. We removed the roof and installed a new roof, re-sloped away from the building and towards the existing drain. While we were doing so, we discovered that the drain ran down the inside of the leaking column. The drain pipe inside the column was rotted through. We devised a repair scenario that left the column intact by removing a side panel at the base of the column. We were able to access the bottom of the drain pipe, cut it, pull it out of the column from the top, and drop a new drain pipe down from the roof.
-
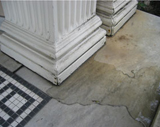
- Water leak at building entrance
-
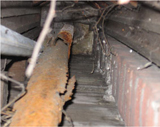
- Rotted pipe inside the column
-
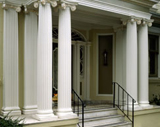
- Finished columns and entry
-
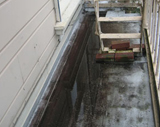
- The original roof with slope towards the building and source of water problems
-
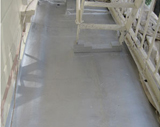
- New roof, no more water damage.
PROJECT AWARDS, TESTIMONIALS AND DOCUMENTATION
For more detailed information on this project’s awards, the client’s point-of-view, and historical facts, click on the link below.
2009 Nari Remmie Award Restoration Residential

